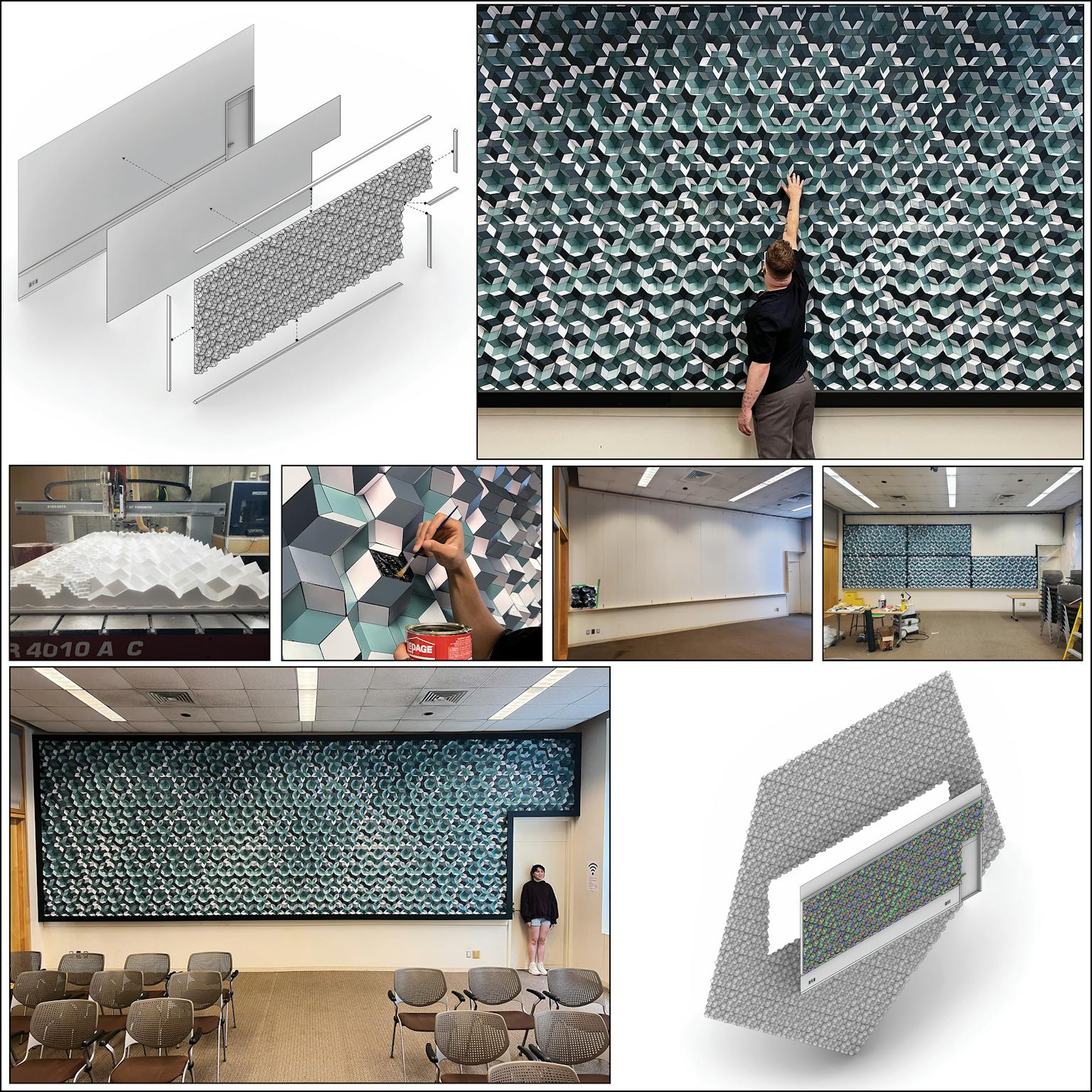2024 Joint Mathematics Meetings
Ross J. Cocks
Artists
Ross J. Cocks
Graduate Student
Mathematics & Statistics Department, University of New Mexico
Albuquerque, New Mexico, USA
Statement
This wall of 9,595 tiles creates an architectural element that aids in both the aesthetics and acoustics of Room 230 at the Fields Institute in Toronto, Canada. It is a parameterized model of a corrugated surface proposed by R.M.A. Wieringa and described by N.G. de Bruijn in 1981. The computational model was constructed using the 'Cut and Project Method', which uses a 5D lattice to produce the vertices of a 2D Penrose Tiling, and then subsequently indexes each vertex via there relationship to levels of the derived cutting window, a rhombic icosahedron. The vertices then emerge into the third dimension in an orderly fashion. The wall acts as an acoustic scattering surface, lowering the reverberation time of the room.
Artworks

Wieringa's Wall
825.0 x 285.0 x 15.0 cm
EPS Foam, Formica, Acrylic Paint, Silicon
June 29, 2023